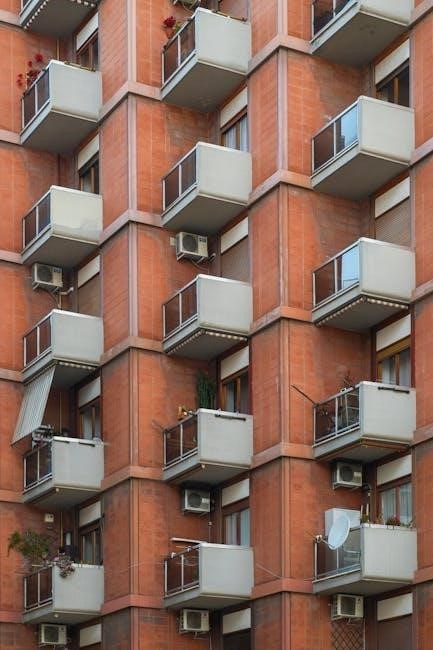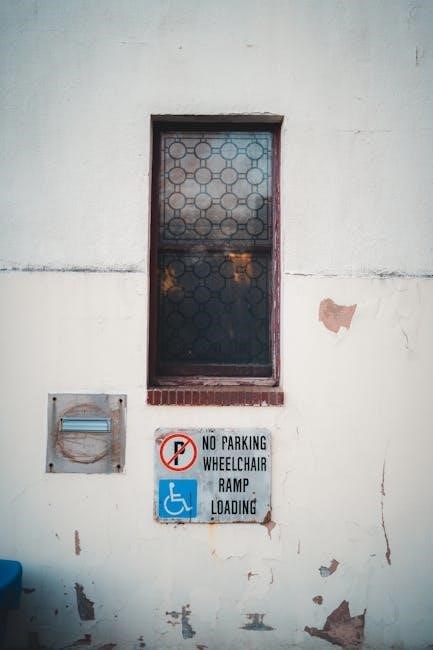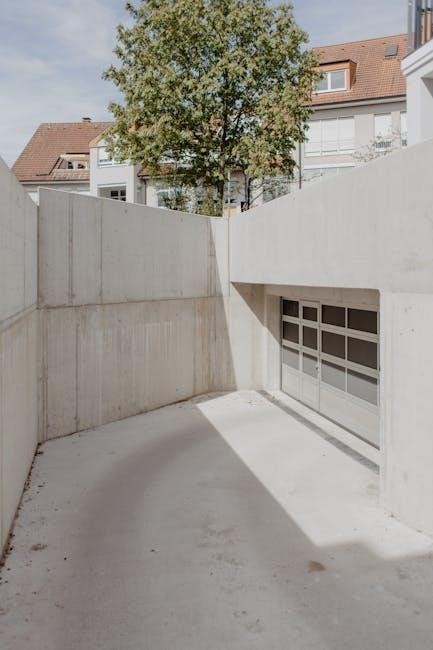Residential wheelchair ramp codes ensure accessibility and safety for individuals with mobility challenges. These codes, guided by ADA and IRC standards, outline essential design and construction requirements to guarantee compliance and user safety.
1.1 Definition and Importance of Wheelchair Ramps

Wheelchair ramps are inclined surfaces designed to enable smooth transition between different elevations, ensuring accessibility for individuals with mobility challenges. They play a critical role in promoting independence and safety, particularly for wheelchair users. Ramps must be constructed from durable materials like wood, concrete, or aluminum to withstand various conditions. Their importance lies in providing equal access to residential spaces, preventing accidents, and complying with legal accessibility standards. A well-designed ramp enhances overall quality of life and ensures inclusivity for all users.
1.2 Overview of Residential Wheelchair Ramp Codes
Residential wheelchair ramp codes are established to ensure accessibility, safety, and compliance with legal standards. These codes, primarily based on ADA guidelines and the International Residential Code (IRC), regulate aspects such as maximum slope, rise, and run specifications. They also address materials, handrails, and landings to promote functional and secure access. While there is no mandatory residential code beyond basic requirements, adhering to ADA and IRC standards ensures ramps are safe and user-friendly. Local building codes may vary, but the core focus remains on accessibility and safety for all users.
1.3 Key Considerations for Homeowners
Homeowners installing wheelchair ramps must consider safety, accessibility, and compliance with local and national codes. Key factors include ensuring the ramp’s slope does not exceed 1:12, selecting durable materials, and installing handrails for added safety. Obtaining necessary permits and scheduling inspections are crucial steps to avoid violations. Regular maintenance, such as cleaning and inspecting the ramp, is also essential to ensure long-term functionality. Consulting professionals can help navigate code requirements and ensure the ramp meets all necessary standards for safe and reliable use.

Key Codes and Standards Governing Residential Wheelchair Ramps

Residential wheelchair ramps are governed by ADA guidelines, International Residential Code (IRC) requirements, and local building codes, ensuring accessibility, safety, and compliance.
2.1 ADA Guidelines for Residential Ramps
The ADA guidelines for residential ramps emphasize accessibility and safety, requiring a maximum slope of 1:12 and handrails on both sides if the rise exceeds 6 inches. Ramps must have a minimum width of 36 inches, with landings every 30 inches of rise or 30 feet of run. Surface textures should provide traction, and edges must have curbs or barriers to prevent slipping. These standards ensure ramps are usable for individuals with mobility challenges, aligning with federal accessibility laws.
2.2 International Residential Code (IRC) Requirements
The International Residential Code (IRC) provides specific guidelines for residential ramps, ensuring safety and accessibility. Ramps must have a maximum slope of 1 unit vertical in 12 units horizontal (8.3% slope), with an exception allowing up to 1 unit vertical in 8 units horizontal (12.5% slope) due to site constraints. Landings are required at the top and bottom of ramps and every 30 inches of rise or 30 feet of run. The minimum ramp width is 36 inches, and handrails are mandatory if the slope exceeds 1:12 or the rise is greater than 30 inches. These IRC standards are detailed in the residential wheelchair ramp code PDF for compliance.

2.3 Local Building Codes and Variations
Local building codes may vary, adding specific requirements to the IRC and ADA guidelines. Some jurisdictions require permits, inspections, or additional features like edge protection or specific materials. For example, certain cities may mandate signed permissions from homeowners for ramp construction. These variations ensure compliance with regional safety standards and site-specific conditions. Always consult local building authorities to confirm requirements, as deviations from federal codes are common. Referencing the residential wheelchair ramp code PDF can provide a foundation, but local amendments must be considered for full compliance.
Design Requirements for Residential Wheelchair Ramps
Residential wheelchair ramps must meet specific design criteria, including a maximum slope of 1:12, a minimum width of 36 inches, and required landings at key points.
3.1 Maximum Slope and Gradient Recommendations
The maximum slope for residential wheelchair ramps is typically 1:12, meaning one unit of vertical rise per 12 units of horizontal run. This ensures safe and easy navigation for users. However, in cases where site constraints make this infeasible, a steeper slope of 1:8 may be permitted. The rise per ramp run should not exceed 30 inches, and the slope must remain consistent throughout the ramp’s length. These specifications are crucial for maintaining accessibility, safety, and compliance with building codes like the IRC and ADA guidelines.
3.2 Rise and Run Specifications
Residential wheelchair ramps must adhere to specific rise and run requirements. The maximum rise for any ramp run is 30 inches, ensuring safe navigation. The run length should correspond to the slope, typically 12 inches per inch of rise for a 1:12 slope. These specifications ensure the ramp is both accessible and safe for users. Properly balancing rise and run is critical to meet accessibility standards and comply with building codes like the IRC and ADA guidelines, which prioritize user safety and ease of use.
3.3 Minimum Width Requirements
Residential wheelchair ramps must meet minimum width requirements to ensure safe and comfortable passage. The clear width of ramps should be at least 36 inches (91.4 cm) to accommodate wheelchairs and assistive devices. This width is measured between handrails, if installed, and applies throughout the entire ramp length. Wider ramps may be necessary for specific user needs or local building codes. Compliance with these standards ensures accessibility and ease of use for individuals with mobility challenges, aligning with ADA and IRC guidelines for residential accessibility.
Construction Materials and Durability
Residential wheelchair ramps are built using durable materials like concrete, wood, and metal. These materials ensure longevity, weather resistance, and compliance with safety standards for accessibility and stability.
4.1 Common Materials Used for Residential Ramps
Residential wheelchair ramps are typically constructed using durable materials such as concrete, wood, and metal. Concrete is highly durable and suitable for permanent installations, while wood offers a cost-effective and customizable option. Metal ramps, including aluminum, are lightweight, weather-resistant, and ideal for temporary or portable solutions. Each material has its advantages, ensuring ramps can be tailored to specific needs, budgets, and environmental conditions while maintaining compliance with accessibility standards and safety requirements.

4.2 Durability and Weather Resistance
Residential wheelchair ramps must be constructed with durable, weather-resistant materials to withstand outdoor conditions. Concrete ramps are highly durable but prone to cracking over time. Wood ramps require regular sealing to protect against rot and moisture damage. Metal ramps, such as aluminum, offer excellent weather resistance but may rust if not properly coated. Ensuring the ramp’s surface is slip-resistant and can endure temperature fluctuations is crucial for safety and longevity. Regular maintenance, including inspections and repairs, helps extend the lifespan of the ramp.
4.3 Fire-Resistant Materials
Fire-resistant materials are crucial for residential wheelchair ramps to ensure safety and compliance with local building codes. Concrete and treated wood are commonly used due to their inherent fire-resistance. Aluminum ramps, while durable, may require additional coatings to meet fire safety standards. Materials must adhere to the International Residential Code (IRC) and local fire codes, especially in wildfire-prone areas. Regular inspections and maintenance are essential to uphold fire-resistance and ensure the ramp remains safe for users in all conditions.

Safety Features and Accessories
Handrails, landings, and surface textures are essential safety features for residential ramps. Edge protection and traction enhancements ensure user stability, complying with accessibility and safety standards.
5.1 Handrail Requirements
Handrails are essential for safety on residential ramps, especially when the slope exceeds 1 unit vertical in 12 units horizontal. According to codes, handrails must be installed on at least one side of the ramp if the rise exceeds 6 inches. They should be placed between 34 and 38 inches above the ramp’s walking surface and extend the full length of the ramp. Handrails must also be graspable, with a circular cross-section of 1.25 to 2 inches in diameter, ensuring ease of use for individuals with mobility challenges.
5.2 Landing and Platform Specifications
Landings and platforms are critical components of residential ramps, providing resting areas and ensuring safe navigation. Codes specify that landings must be installed at the top and bottom of ramps and at intervals where the ramp changes direction. The minimum landing size is typically 60 inches by 60 inches, allowing ample space for maneuverability. Additionally, landings must have a slope of no more than 1:50 to prevent them from being classified as ramps themselves. The clear width of landings should match the ramp’s width, ensuring unobstructed access.
5.3 Surface Texture and Traction
Surface texture and traction are essential for safety on residential ramps. Codes require ramps to have a slip-resistant surface, especially in wet conditions. Common solutions include textured concrete, aluminum grating, or rubber coatings. The surface must provide sufficient friction to prevent slipping, with the International Residential Code (IRC) recommending materials like grated surfaces or strips with raised elements. Additionally, surfaces should be free from protrusions or tripping hazards. Proper drainage is also critical to avoid water accumulation, ensuring continuous traction and user safety year-round.
5.4 Edge Protection and Curbs
Edge protection and curbs are vital for preventing accidents on residential ramps. Codes require ramps to have a curb or barrier along the edges to prevent wheelchairs from slipping off. The International Residential Code (IRC) specifies that curbs must be at least 2 inches high to ensure effective protection. Additionally, continuous barriers or guardrails are recommended for ramps with steep slopes or longer lengths. Durable materials like concrete or metal are often used for curbs to withstand weather conditions and heavy use, ensuring long-term safety and compliance with accessibility standards.
Installation and Assembly Guidelines
Residential wheelchair ramps must comply with IRC standards, ensuring proper installation and assembly. This includes site preparation, securing the ramp to the structure, and adding handrails for safety.
6.1 Site Preparation and Planning
Site preparation is critical for residential ramp installation. Assess the location for elevation changes, obstructions, and drainage issues. Measure the space to ensure compliance with IRC and ADA guidelines, calculating the required ramp length based on the maximum slope of 1:12. Verify local building codes and obtain necessary permits. Clear the area of debris and vegetation, ensuring a stable base for construction. Proper planning ensures a safe and functional ramp design tailored to the property’s specific needs.
6.2 Ramp Assembly and Construction
Ramp assembly and construction must adhere to IRC and ICC A117.1 standards. Use durable materials like wood, metal, or concrete, ensuring a stable structure. Construct the ramp with a maximum slope of 1:12, as required by codes. Install landings every 30 inches of rise, with a minimum width of 60 inches. Ensure proper anchoring of the ramp to the building for safety. Handrails are mandatory if the slope exceeds 1:12, with heights between 34 and 38 inches. Follow local building codes for precise assembly and construction details.
6.3 Securing the Ramp to the Structure
Securing the ramp to the structure is critical for stability and safety. Use durable anchor points like bolts or brackets to attach the ramp to the building. Ensure the connection can support the ramp’s weight and user load. The ramp must be firmly anchored to prevent shifting or detachment. Follow IRC guidelines for load-bearing requirements. Regular inspections are necessary to maintain structural integrity. Ensure all connections are weather-tight to prevent corrosion. Proper securing enhances safety and extends the ramp’s lifespan, complying with local building codes and standards.

6.4 Final Inspection and Testing
A thorough final inspection ensures compliance with residential wheelchair ramp codes. Check the ramp’s slope, rise, and run for accuracy. Verify handrails are correctly installed and meet height requirements. Test the surface for traction and durability. Ensure all connections are secure and weather-resistant. Inspect load-bearing elements for stability. Confirm the ramp meets IRC and ADA guidelines. Conduct a load test to ensure structural integrity. Address any defects or code violations before final approval. Documentation of the inspection is essential for certification and compliance records.

Maintenance and Repair
Regular cleaning and inspections ensure ramps remain safe and functional. Address wear and tear promptly to maintain stability and accessibility, adhering to local building codes.
7.1 Regular Cleaning and Inspection
Regular cleaning and inspection of residential wheelchair ramps are crucial for maintaining safety and accessibility. Homeowners should remove debris, such as leaves or ice, to ensure a clear path. Inspections should focus on identifying damage, wear, or rust on surfaces and handrails. Cleaning should be done with non-slip surfaces in mind to prevent accidents. Additionally, checking for loose components and ensuring proper drainage can prevent deterioration. Regular maintenance helps extend the ramp’s lifespan and ensures compliance with accessibility codes and standards.
7.2 Common Repairs and Upgrades
Common repairs for residential wheelchair ramps include addressing wear and tear on surfaces, tightening loose components, and replacing damaged handrails. Upgrades may involve adding anti-slip coatings or weatherproofing treatments to improve safety and durability. Homeowners often upgrade materials to more durable options like concrete or aluminum for longevity. Regularly inspecting and addressing issues early can prevent costly repairs. Ensuring compliance with codes during upgrades is essential for maintaining accessibility and safety standards.
7.3 Seasonal Maintenance Tips
Seasonal maintenance is crucial for ensuring the longevity and safety of residential wheelchair ramps. In autumn, clear leaves and debris regularly to maintain traction. During winter, apply salt or sand to icy areas to prevent slipping. Spring inspections should focus on repairing damage from freezing and thawing. In summer, ensure surfaces remain dry and inspect for expansion joint wear. Regularly trimming vegetation around the ramp also helps maintain accessibility. Addressing seasonal challenges promptly ensures year-round safety and compliance with residential wheelchair ramp codes.
Compliance and Inspection Processes
Compliance with residential wheelchair ramp codes requires adherence to ADA and IRC standards. Regular inspections ensure safety and accessibility. Proper documentation guarantees adherence to regulatory requirements.
8.1 Obtaining Necessary Permits
Obtaining necessary permits is a critical step in ensuring compliance with residential wheelchair ramp codes. Homeowners must submit detailed plans, including ramp design, materials, and site layout, to local building authorities. Permits are typically required for ramps exceeding specific height or length thresholds. Inspection schedules and approval processes vary by jurisdiction but are essential for verifying code adherence. Failure to secure proper permits can result in fines or required modifications. Always consult local building departments to understand specific requirements and ensure a smooth construction process.
8.2 Scheduling Inspections
Scheduling inspections is a crucial part of ensuring compliance with residential wheelchair ramp codes. Inspections are typically required at key stages, such as after ramp installation and before final approval. Homeowners must coordinate with local building authorities to arrange these inspections, providing access to the site and necessary documentation. Inspection outcomes determine whether the ramp meets safety and accessibility standards outlined in the IRC and local codes. Failed inspections may require modifications, while passing inspections grants final approval, ensuring the ramp is safe and compliant for use.
8.3 Addressing Code Violations
Addressing code violations for residential wheelchair ramps involves identifying non-compliant features and implementing corrective actions. Common violations include incorrect slope, insufficient width, or inadequate handrails. Homeowners must work with local building officials to resolve issues, which may require modifications or rebuilds. Inspection reports detail specific violations, guiding necessary adjustments. Compliance is essential to ensure safety and accessibility, and failure to address violations can result in fines or denied occupancy. Professional contractors are often engaged to make ramps compliant with IRC and ADA standards.
8.4 Documentation and Certification
Proper documentation and certification are crucial for ensuring compliance with residential wheelchair ramp codes. Homeowners must obtain necessary permits and maintain records of inspections and approvals. Certification from local building authorities confirms that the ramp meets IRC and ADA standards. Detailed documentation, including design plans and inspection reports, must be kept for future reference. This process ensures accountability and verifies that the ramp is safe and accessible. Certification also protects homeowners from legal issues related to non-compliance.

Additional Resources and References
Download the Residential Wheelchair Ramp Code PDF guide for comprehensive accessibility standards. Utilize online tutorials and consult certified professionals for detailed code compliance assistance and interpretations.
9.1 Accessing the Residential Wheelchair Ramp Code PDF
The Residential Wheelchair Ramp Code PDF is a comprehensive guide providing detailed standards for ramp construction. It includes design requirements, material specifications, and safety features to ensure compliance with ADA and IRC regulations. Available for free download from trusted sources like McLarens and the Colorado Chapter of the International Code Council, this resource is essential for homeowners, builders, and architects. The PDF covers topics such as maximum slope, handrail installation, and landing specifications, ensuring accessibility and safety for users. It also outlines local code variations and offers practical tips for compliance.
9.2 Online Guides and Tutorials
Online guides and tutorials provide practical insights for constructing residential wheelchair ramps. Websites like McLarens and the Colorado Chapter of the International Code Council offer free downloadable resources. These guides include step-by-step instructions, diagrams, and videos to help homeowners and contractors understand code requirements. They cover topics like slope calculations, handrail installation, and material selection. Tutorials often emphasize safety and compliance, ensuring ramps meet ADA and IRC standards. These resources are invaluable for DIY projects or professional constructions, offering visual and actionable advice for proper ramp installation and maintenance.
9.3 Consulting Professionals
Consulting professionals, such as certified accessibility inspectors or experienced contractors, ensures compliance with residential wheelchair ramp codes. Experts can interpret ADA and IRC standards, provide customized solutions, and address site-specific challenges. They offer detailed plans, conduct inspections, and ensure ramps meet safety and durability requirements. Professional guidance is particularly valuable for complex projects or when local building codes vary. By hiring specialists, homeowners can avoid costly mistakes and ensure their ramps are functional, safe, and adhere to all legal standards, providing long-term accessibility and peace of mind.